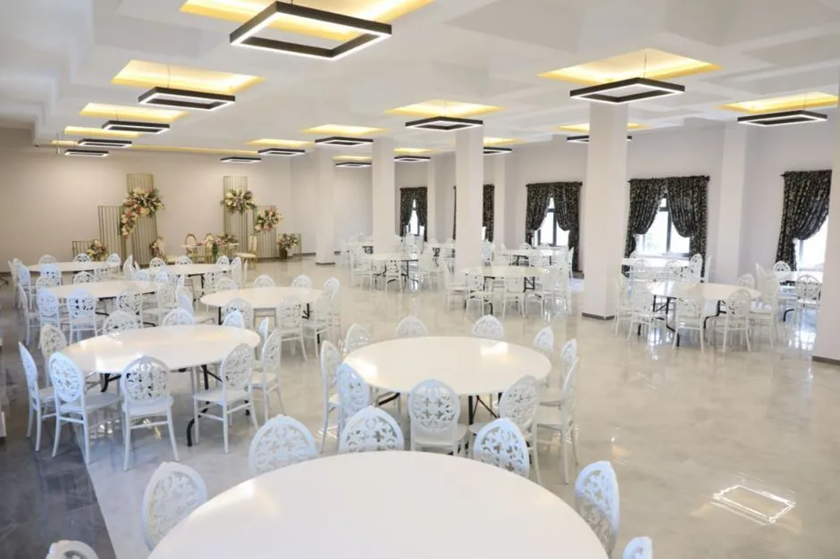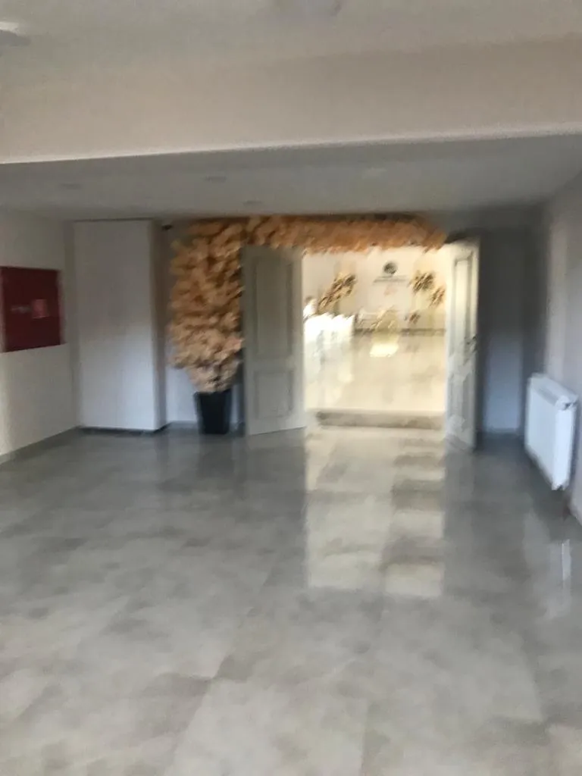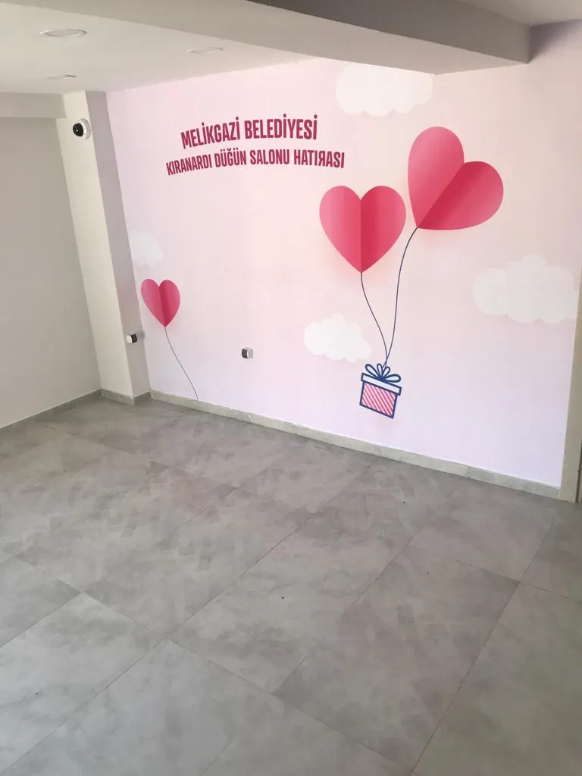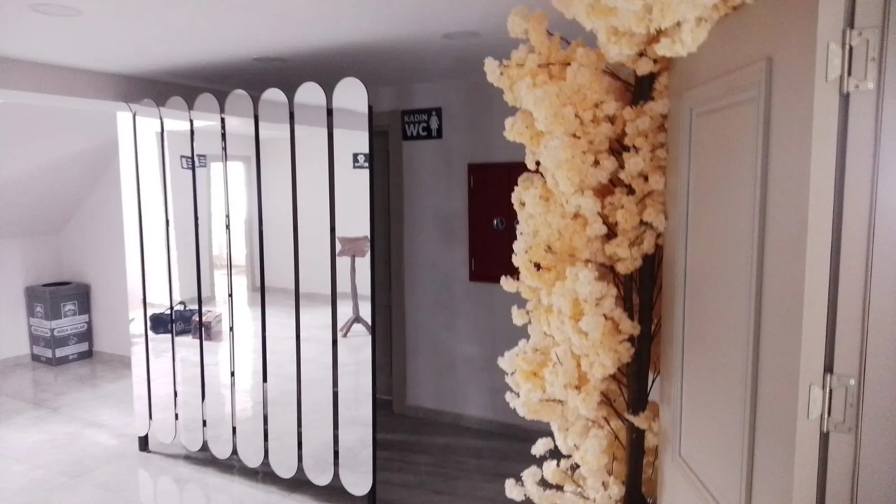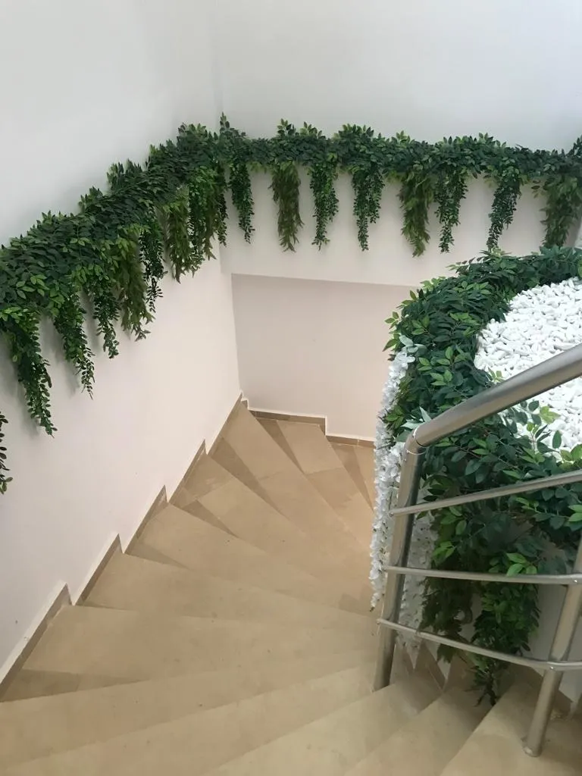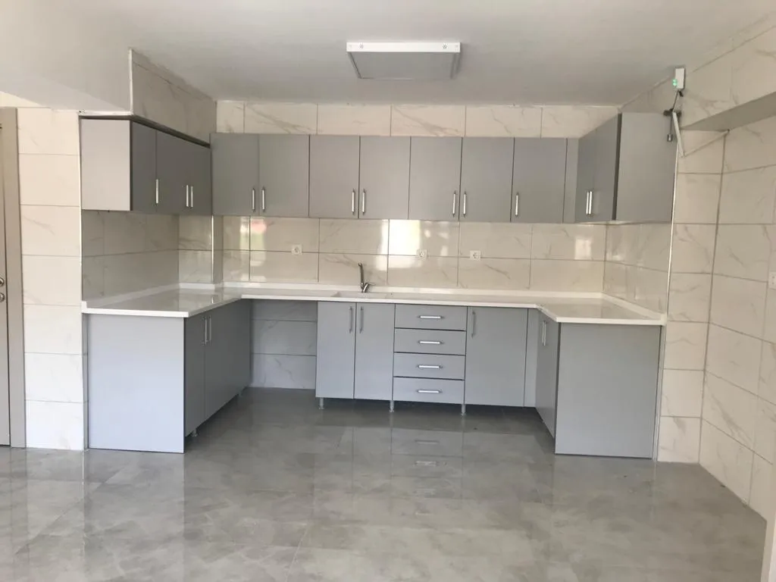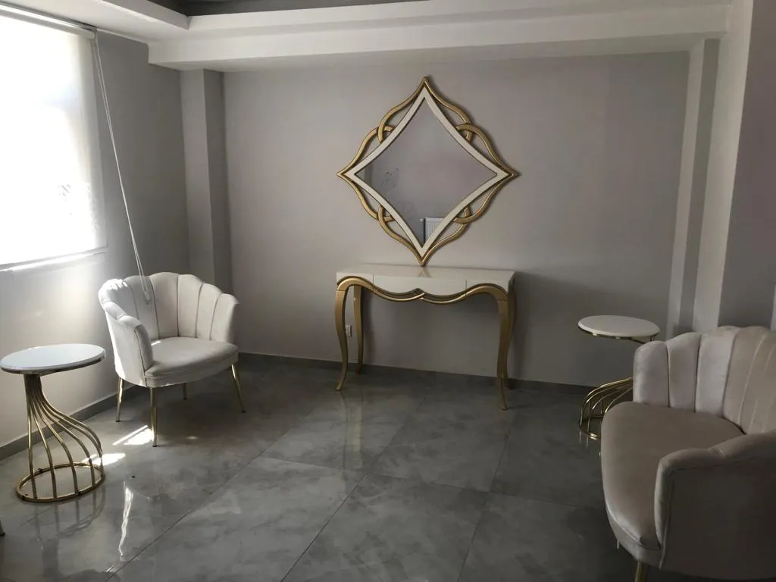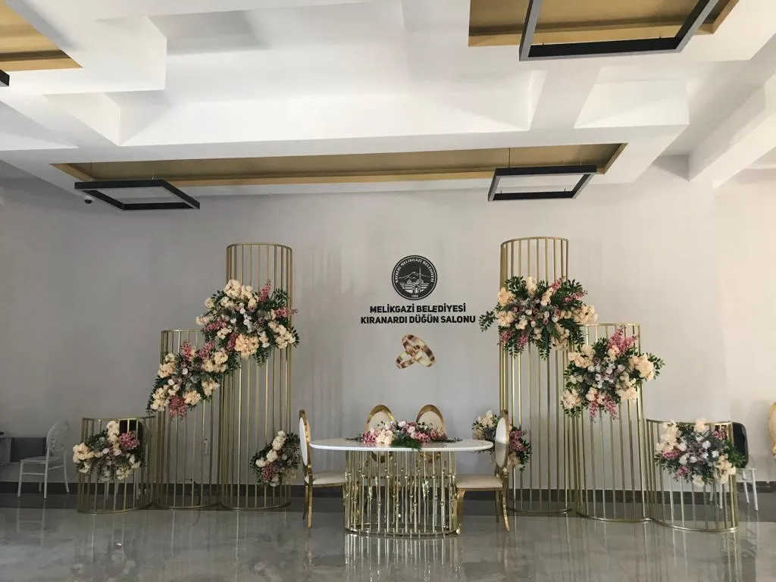COMPLETED PROJECTS
- Home
- Completed Projects
- Kıranardı Wedding Hall
Kıranardı Wedding Hall
15 October 2024
Süre :
Unit / Directorate : Directorate of Public works and Engineering
Start Date : 27 October 2022
End Date : 27 December 2022
The social facility ground in Kıranardı neighborhood, first It consists of the first floor and the second floor.The building has an area of 730 m2;On the ground floor; There is an entrance reception area of 18 m2.
On the first floor; 37 m2 foyer area, 13 m2 bridal room, 330 m2
Multi-Purpose Hall, 17 m2 Warehouse, 40 m2 Kitchen, 12m2 3 Cabins for Men and 12m2 3
There are women's WCs with cabins.
On the second floor, 21 m2 Hall, 12 m2 Men's Ablution Room, 32 m2
Male Masjid, 12 m2 Female Ablution Facility, 22 m2 Female Masjid and 7 m2 Baby Care
It has a room.
